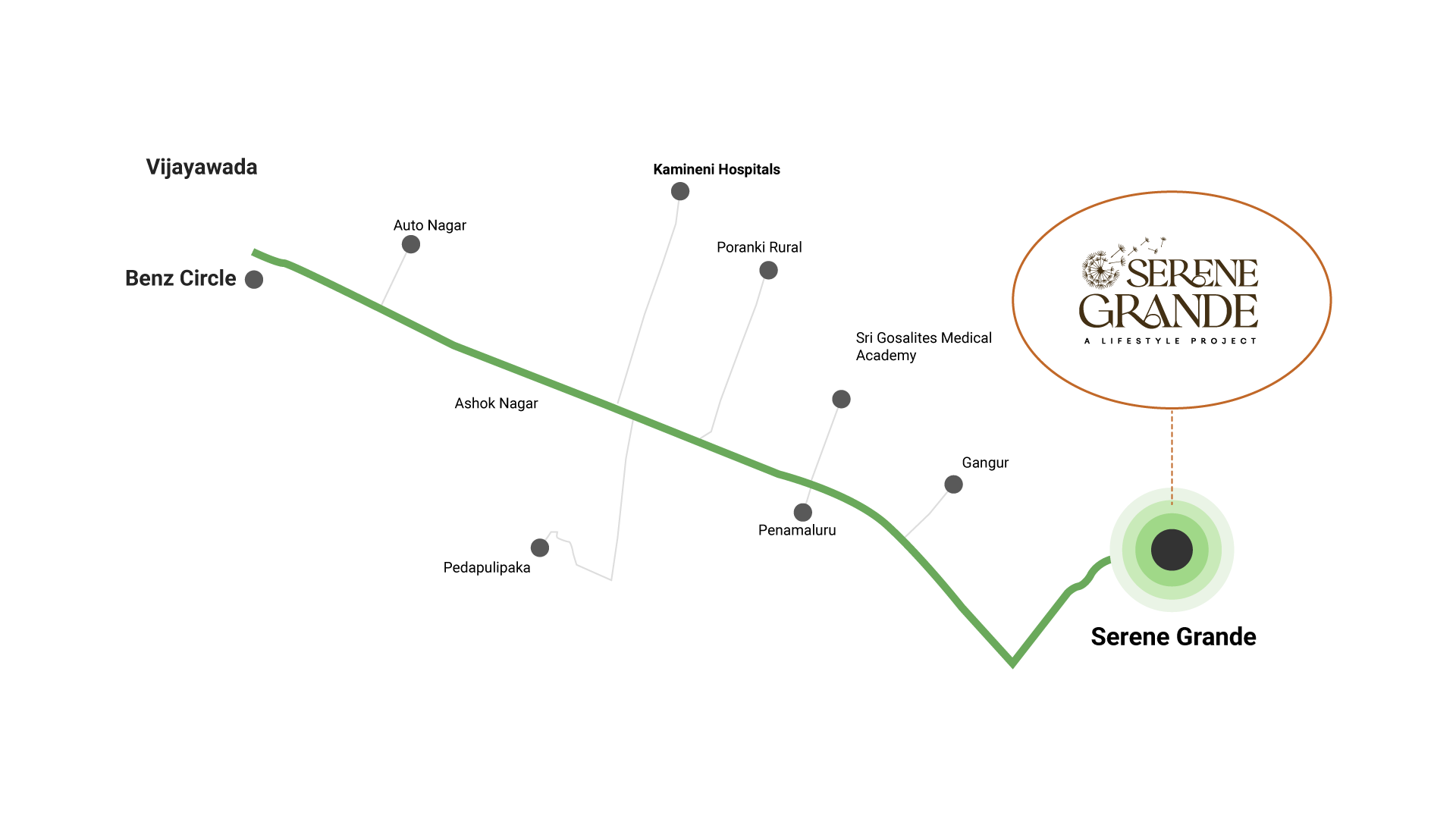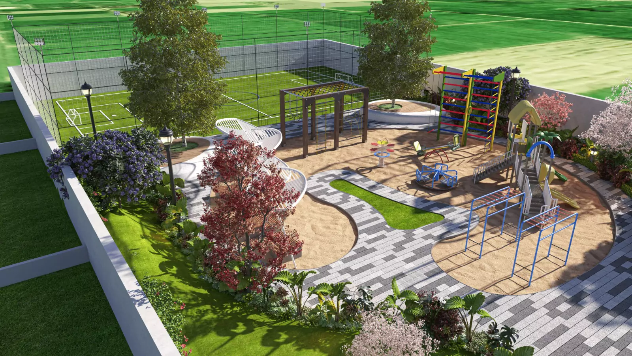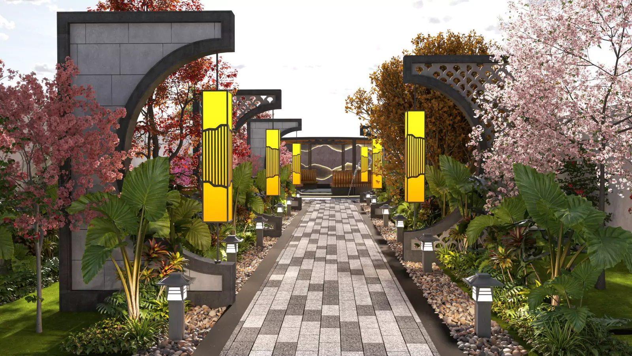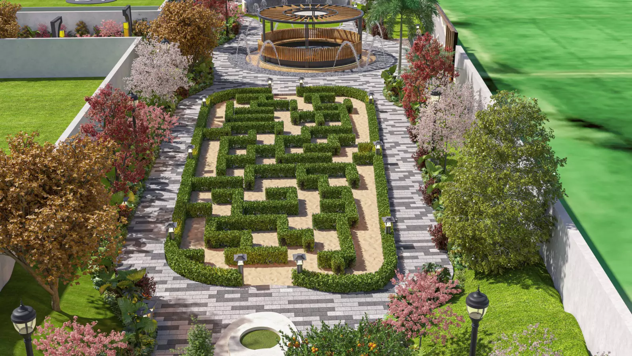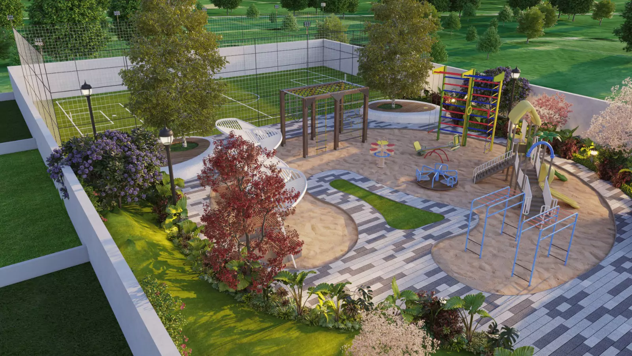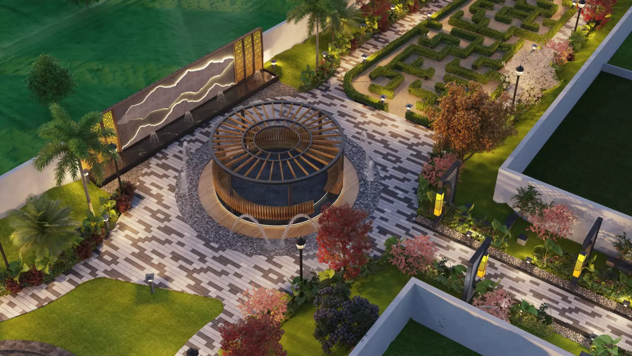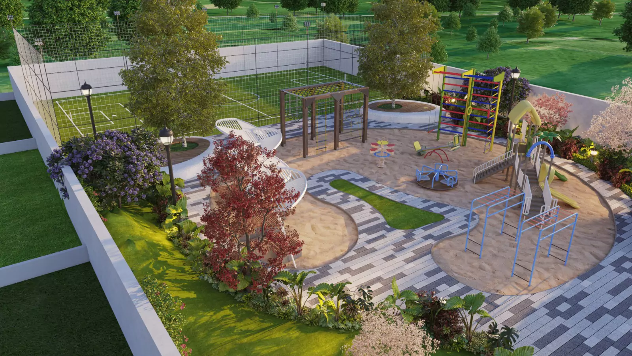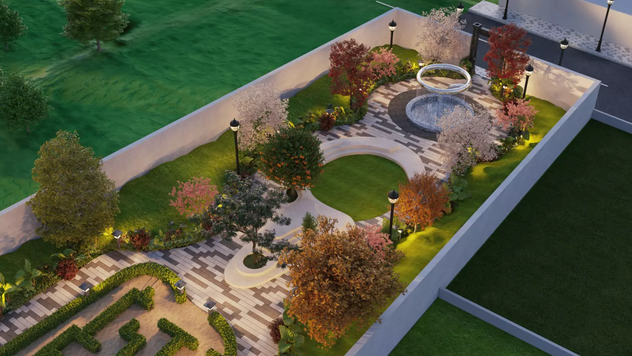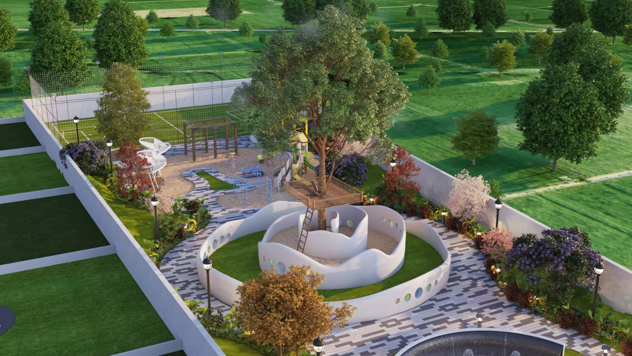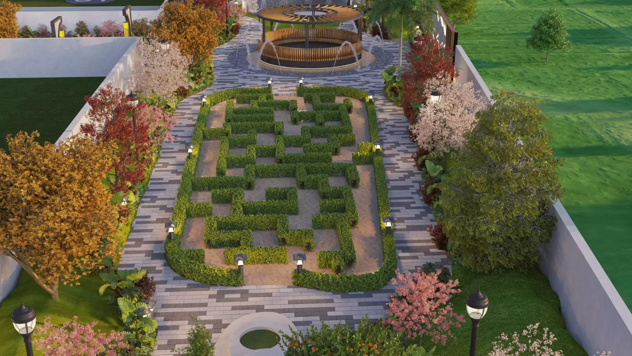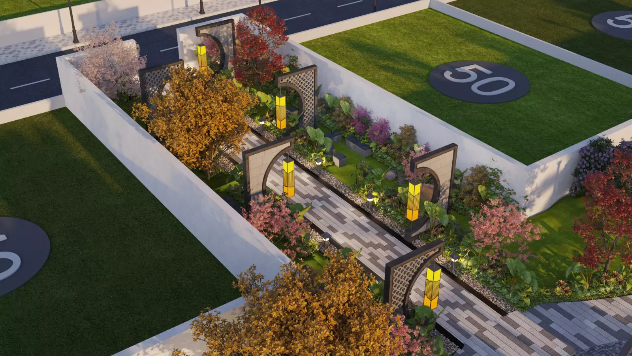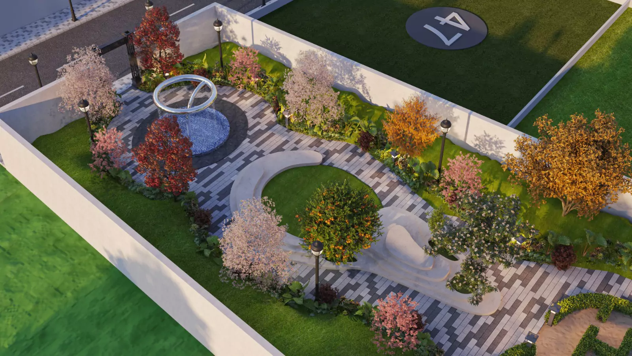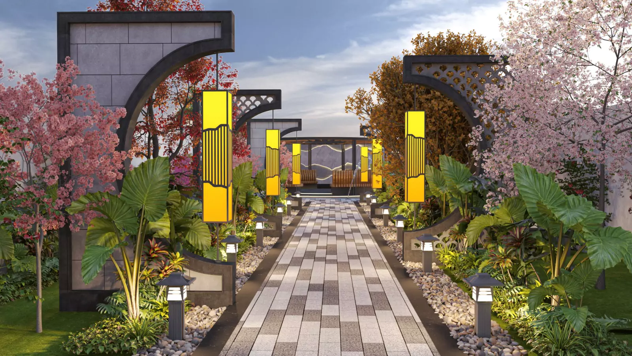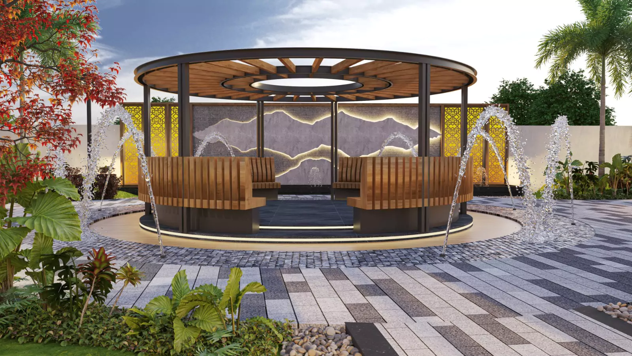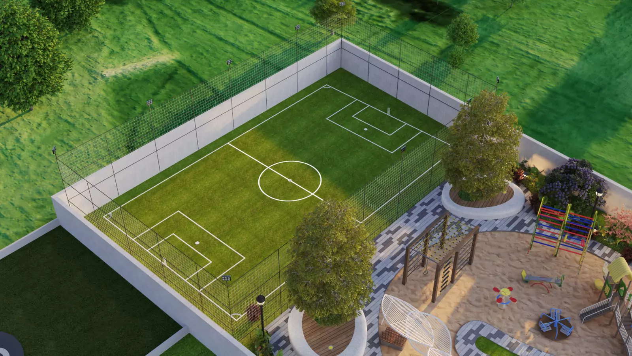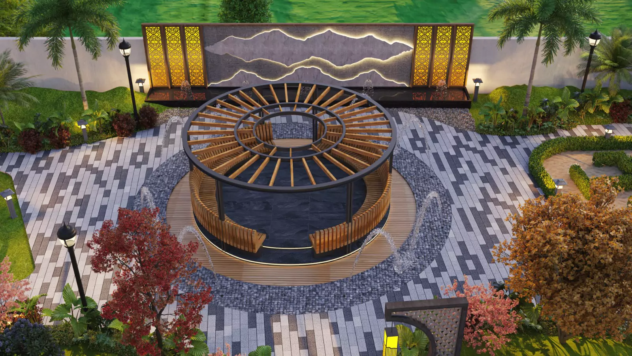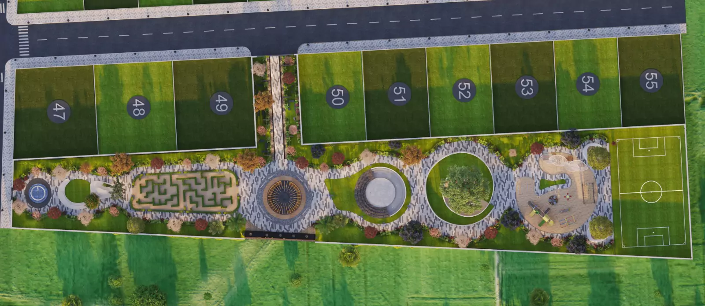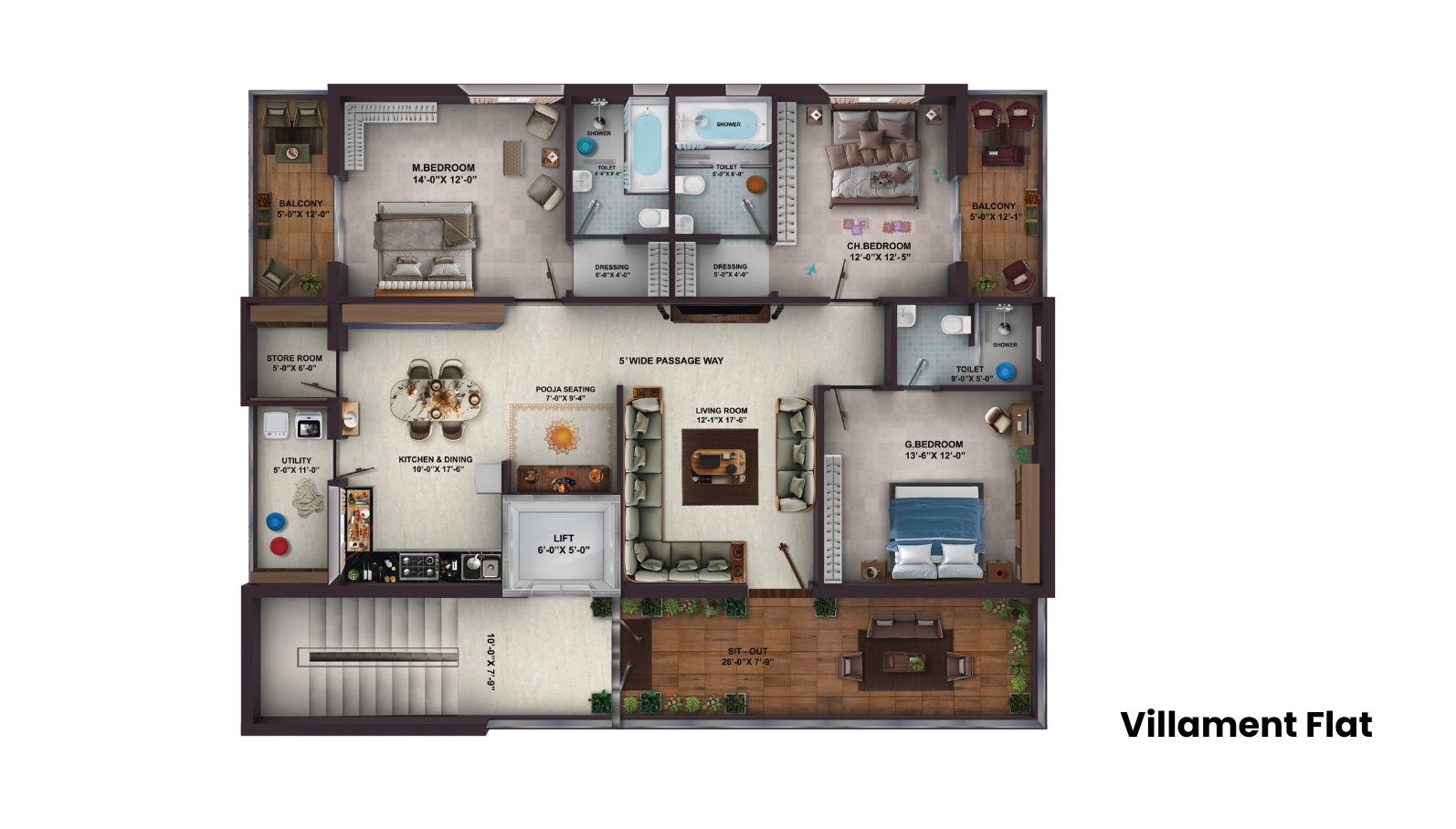A Lifestyle Project


3 & 4 BHK Homes
Edupugallu, Vijayawada
To visit your dream property, book today!


9 Acres of Abundant Living Space
Discover a stunning community that offers you all the space you need to grow, thrive, and create lasting memories. With a limited number of homes thoughtfully placed across this expansive 9-acre landscape, it’s more than just a residential area—it’s an exclusive sanctuary designed to be your pride and joy.

125 Homes
Discover the perfect haven for you and your family with these exclusive, limited-edition homes. Designed for love, laughter, and relaxation, this rare opportunity is one you don’t want to miss!
Clubhouse (Approx. 25000 sq. ft.)
198 - 712 sq. yds
Discover the perfect space to build your dream home! With a range of options to suit every budget, this is your opportunity to create a home that reflects your vision and become a part of the warm Serene Grande community.
3 & 4 BHK Homes

Located in the most thriving locale of Edupugallu in Vijayawada, Serene Life lies in close vicinity to everything one needs. From the airport to international schools, everything you and your family needs are addressed with ease. Here, you experience the joy of a wholesome lifestyle.

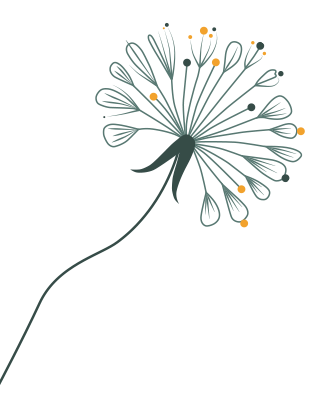
Location Highlights


- Super Market
- Pharmacy/Clinic
- Emergency Care
- Central Kitchen
- Cafe Style Dining
- Pickleball Court
- Rooftop Lounge Bar
- Men's Pool
- Ladie's Pool
- Infinity Pool
- Cricket Net
- Walking Track
- Theatre
- Gym
- Yoga
- Indoor Kids Play Area
- Outdoor Kids Play Area
- Indoor Adults Play Area
- Multipurpose Function Hall
- Guest Rooms
- Exquisitely Designed Park
- Water Fountain
Everything You Need To Experience Wholesome Living Is Right Here.




Clubhouse Aminities
Ground Floor
- Entrance Lobby
- Super Market
- Pharmacy & Emergency Care
- Men’s Pool
- Ladie’s Pool
- Changing Rooms
- Association Office
1st Floor
- Theatre
- Gym
- Yoga
2nd Floor
- Kid’s Play Area with Xbox
- Foosball, Air-Hockey etc..
- Carrom Board, Table Tennis etc…
- Clubhouse Amenities
3rd Floor
- Multipurpose Function Hall
- Buffet Area
- Guest Rooms
Terrace Floor
- Kitchen Area
- Cafe-Style Dinning
- Rooftop Bar
- Infinity Pool
Park
- Exquisitely Designed Park
- Cricket Net
- Kid’s Play Area
- Jogging Track
- Water Fountain

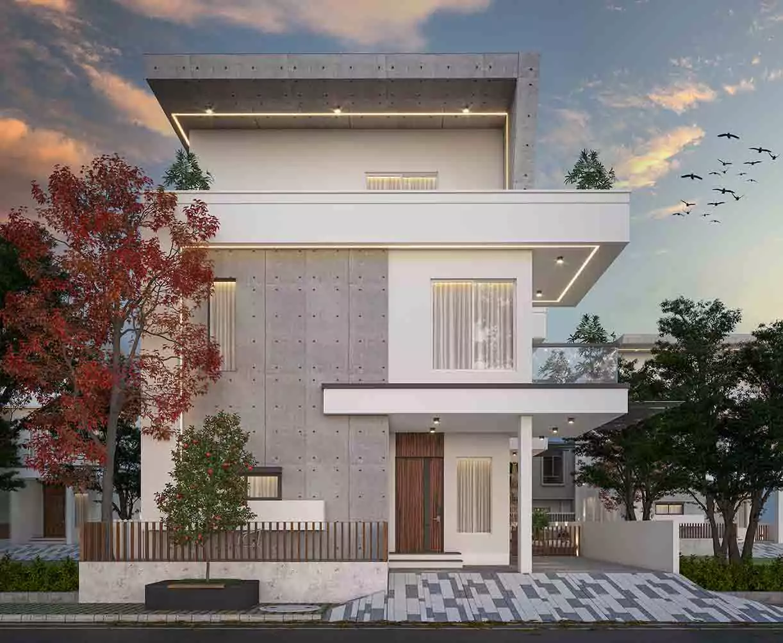
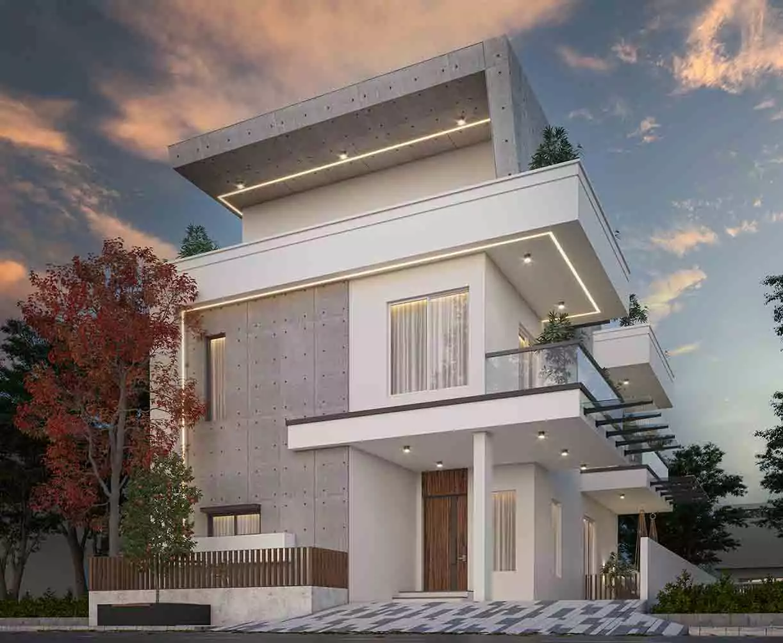
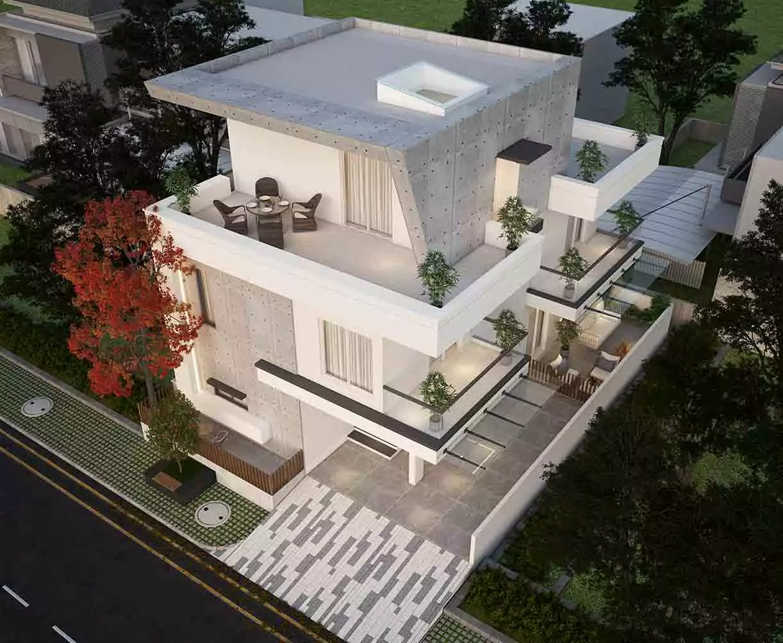
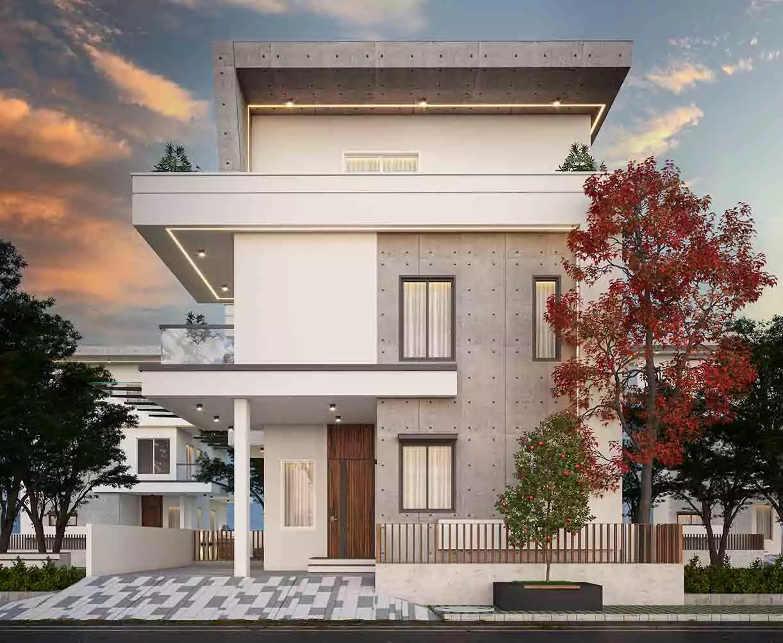
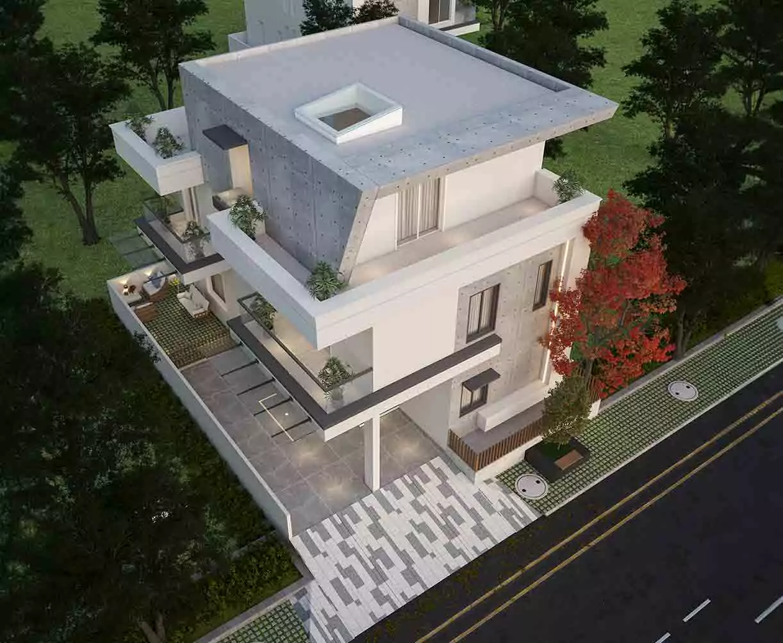
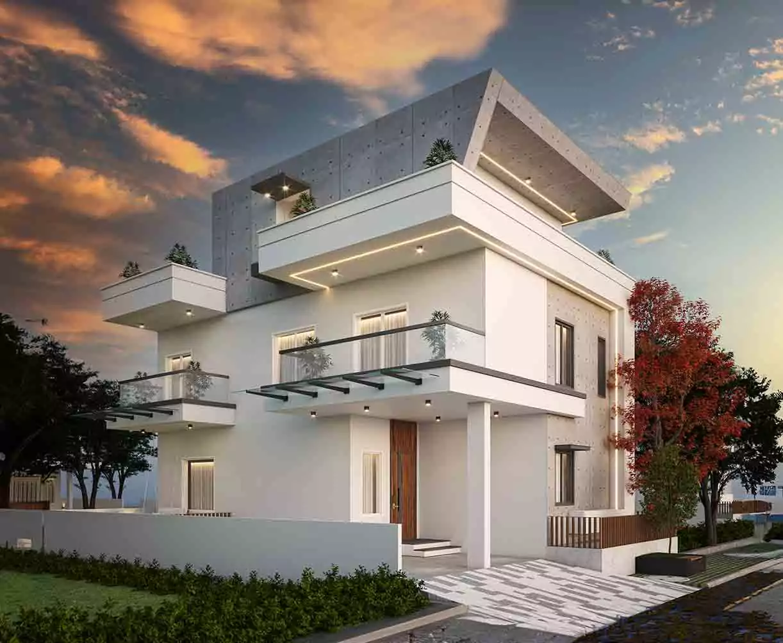
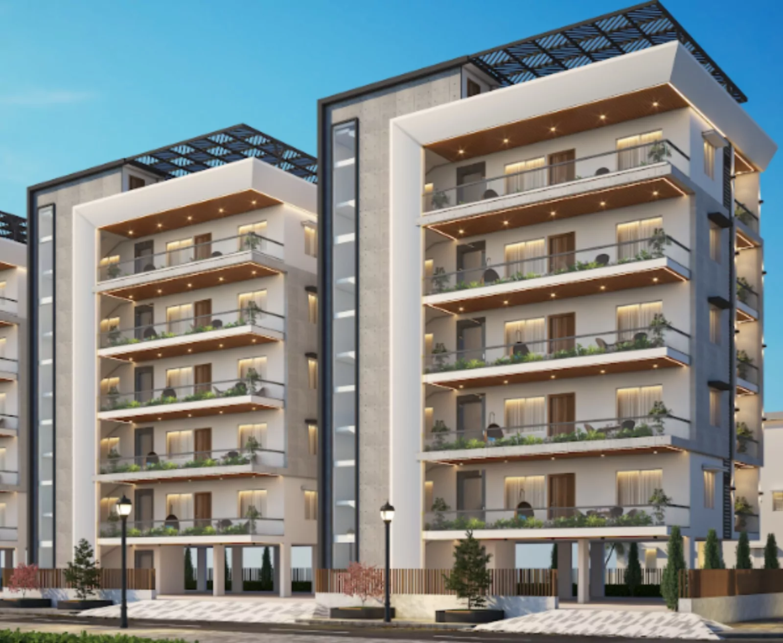
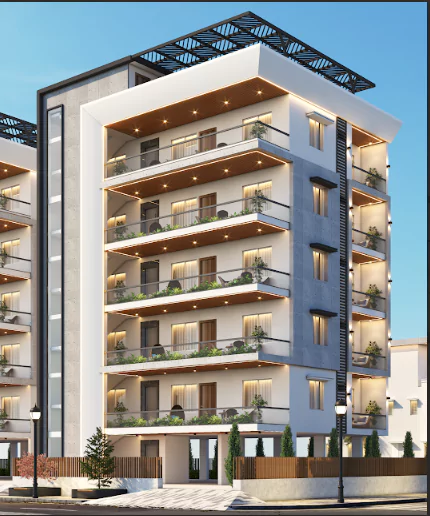
Gallery


3 & 4 BHK Homes
Specification
Structure
- Foundation: R.C.C framed structure to withstand wind and seismic loads
- Steel: Jindal Panther.
- Cement: UltraTech for RCC; Zuari/Deccan for all other civil work.
- Superstructure: RCC framed structure with brick masonry.
- Walls: Material: Red brick (4” & 9” thickness).
- PAINTINGS / SURFACE FINISHES
- Paints from Berger
- Internal Walls: Smooth finish with two coats of paint over putty.
- External Walls: Sponge-finished cement plaster with textured weatherproof paint (excluding the front wall).
- Front External Wall: Smooth finish with two coats of exterior weatherproof paint over putty, as per elevation design.
Doors
- Main Door: 4ft x 8ft NCL- engineered wood frame with polished engineered wood shutter, high-quality brass hardware from NCL & Yale digital lock.
- Bedroom Doors: 3ft x 7ft NCL- engineered wood flush shutter, laminated on both sides, fitted with premium hardware from NCL (colour as per choice).
- Toilet/Utility Doors: NCL-Engineered wood flush shutter, laminated on both sides, fitted with quality hardware.
- Sliding Doors: Finesta-uPVC sliding doors with mosquito mesh.
- Windows: Finesta-uPVC windows with mosquito mesh.
- Grills: Powder Coated MS Grills.
Staircase & Railings
- Staircase Flooring: Granite
- Railing: Toughened glass with wood colour-coated aluminium railing for a modern aesthetic.
Flooring
- Living, Drawing, Kitchen: 6ft x 4ft GVT tiles.
- Bedrooms: 6ft x 4ft GVT tiles
- Bathrooms: 2ft x 2ft Anti-skid tiles.
- Bathroom Walls: 2ft x 4ft tiles up to slab level.
- Kitchen: Quartz platform with 4ft high ceramic tiles.
- Balconies: Wooden strip tiles.
- Parking Area: 2ft x 2ft parking tiles.
Kitchen
- Setup:
- Provision for domestic RO system, hot & cold-water connection, and chimney.
- Granite kitchen platform with sink.
- Provision for dishwasher
Electrical Works
- Wiring:
- High-quality wiring with 3-phase supply.
- Legrand Miniature Circuit Breakers (MCB) for each distribution board.
- 10kW power supply per villa.
- Outlets:
- Power sockets for ACs, kitchen appliances, washing machines, fans, and lights.
- Foot lamp provisions in all rooms.
- EV charging provision in parking.
- Materials: All electrical components from Legrand & Finolex.
Plumbing & Water Supply
- Water Supply: Provision from overhead tank.
- Pipes: Concealed PVC/CPVC/uPVC (Ashirwad/Sudhakar).
- Bathrooms:
- Sanitaryware: Countertop wash basins and EWC (Jaquar).
- Glass Partitions: Wet & dry separation in all bathrooms.
- Water diverter with rain showers and taps where required.
- Provisions for geysers, light points, and exhaust fans.
Additional Provisions
- Inverter: Space and connections for backup power.
- Cable TV & Internet: Provisions in living areas and bedrooms.
- Miscellaneous: Facility maintenance app integration.
- Approvals: Compliance with local authorities, structural design approvals, and execution as per architectural drawings.
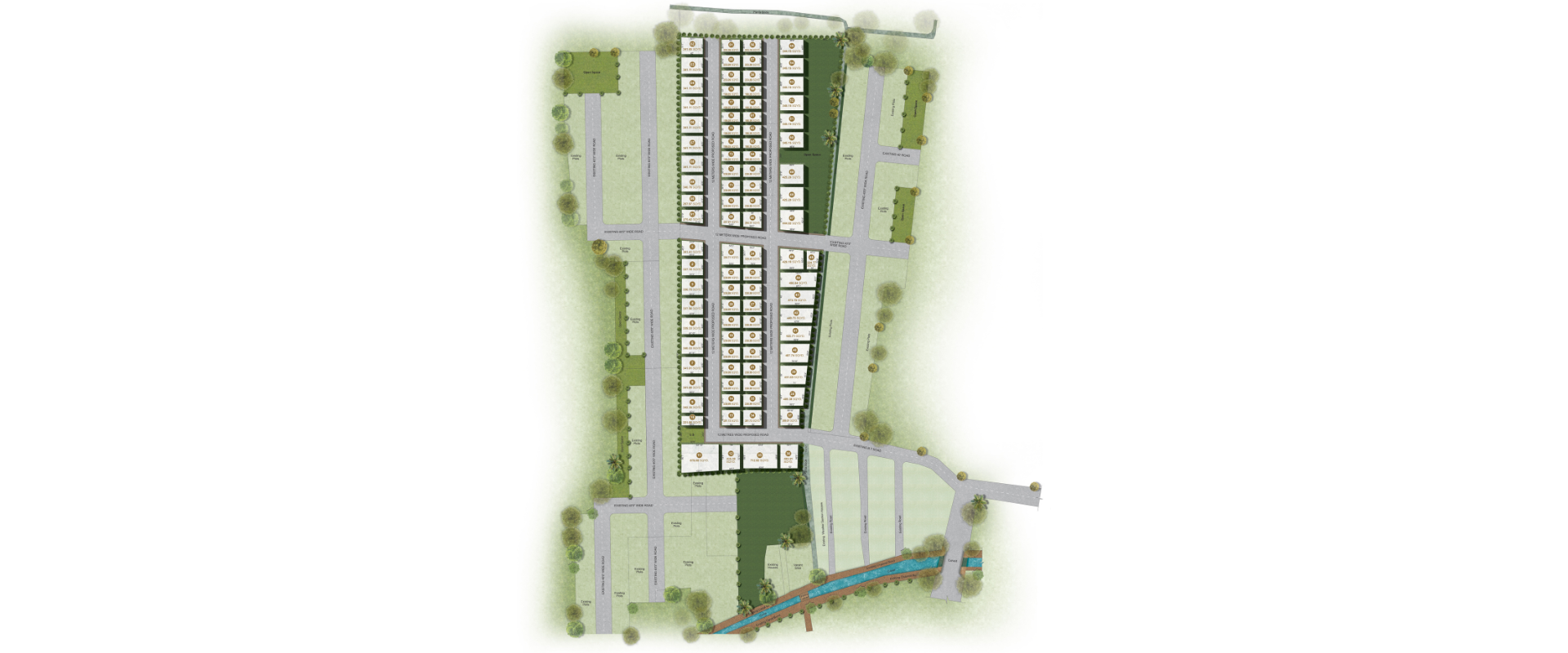
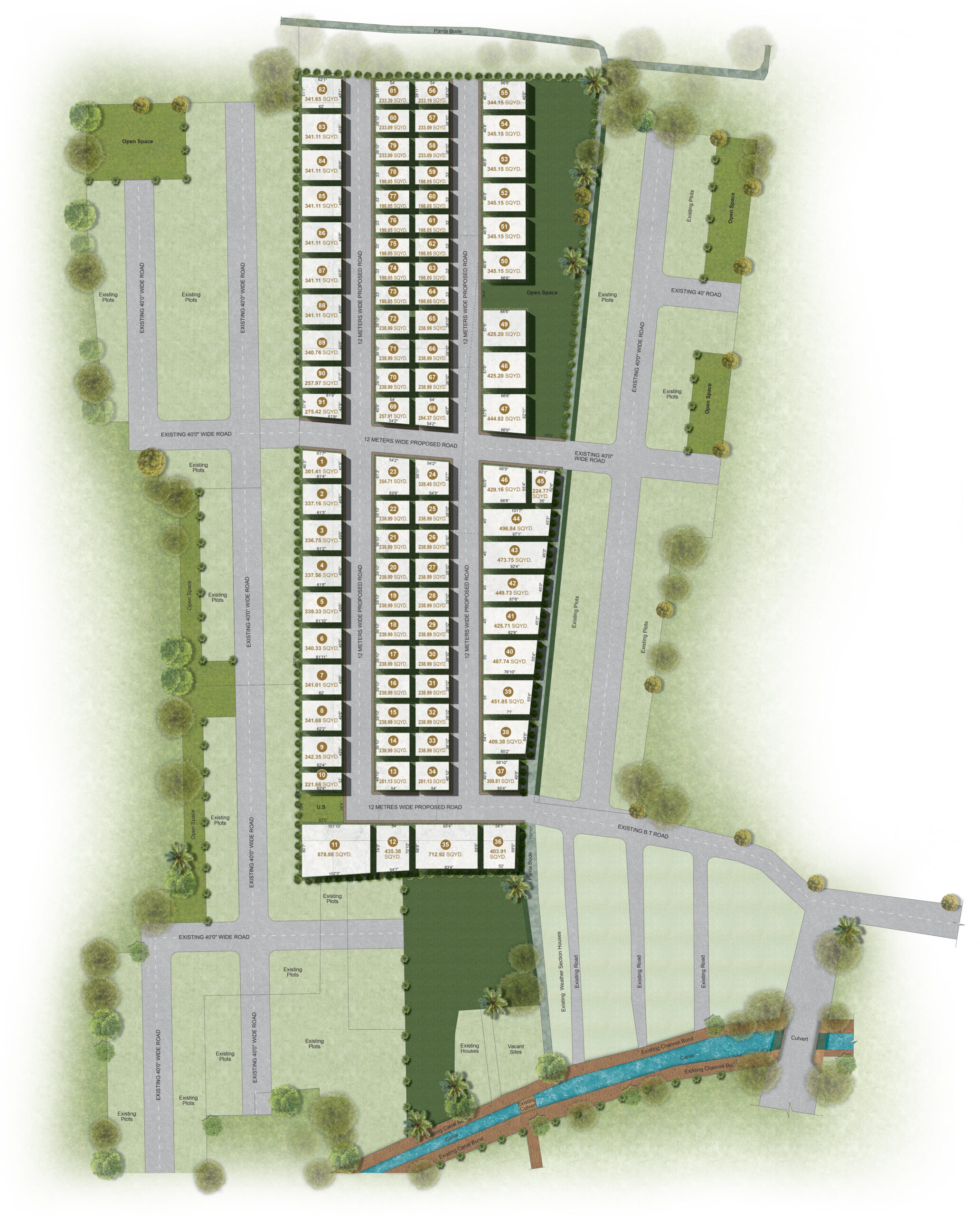
Specification
- Structure
- Foundation: R.C.C framed structure to withstand wind and seismic loads.
- Steel: Jindal Panther/TATA .
- Cement: UltraTech for RCC; Zuari/Deccan for all other civil work.
- Superstructure: RCC framed structure with brick masonry.
- Walls: Red brick (4” & 9” thickness).
- PAINTINGS / SURFACE FINISHES
- Paints from Berger.
- Internal Walls: Smooth finish with two coats of paint over putty.
- External Walls: Sponge-finished cement plaster with textured weatherproof paint (excluding the front wall).
- Front External Wall: Smooth finish with two coats of exterior weatherproof paint over putty, as per elevation design.
- Doors & Windows
- Main Door: 4ft x 8ft Engineered Veneer wood frame with a polished Engineered wood shutter, high-quality brass hardware, and a Yale digital lock.
- Bedroom Doors: 3ft x 7ft Engineered wood flush shutter, laminated on both sides, fitted with premium hardware .
- Toilet/Utility Doors: 2”6ft x 7ft Engineered wood flush shutter, laminated on both sides, fitted with quality hardware.
- Sliding Doors: Fenesta-uPVC sliding doors with mosquito mesh.
- Windows: Fenesta-uPVC windows with mosquito mesh.
- Grills: Powder Coated MS Grills.
- Staircase & Railings
- Staircase Flooring: Granite.
- Railing: Toughened glass with wood colour-coated aluminium railing for a modern aesthetic.
- Flooring
- Living, Drawing, Kitchen: 4ft x 6ft GVT tiles.
- Bedrooms: 2ft x 4ft GVT tiles.
- Bathrooms: 2ft x 2ft Anti-skid tiles.
- Bathroom Walls: 2ft x 4ft tiles up to ceiling level.
- Kitchen: Granite platform with 4ft Height ceramic tiles.
- Balconies: Wooden strip tiles.
- Parking Area: 2ft x 2ft parking tiles.
- Kitchen
- Setup:
- Provision for domestic RO system, hot & cold-water connection, and chimney.
- Granite kitchen platform with sink.
- Provision for dishwasher.
- Electrical Works
- Wiring:
- High-quality wiring with 3-phase supply.
- Legrand Miniature Circuit Breakers (MCB) for each distribution board.
- 10kW power supply per villa.
- Outlets:
- Power sockets for ACs, kitchen appliances, washing machines, fans, and lights.
- Foot lamp provisions in all rooms.
- EV charging provision in parking.
- Materials: All electrical components from Legrand & Finolex.
- Plumbing & Water Supply
- Water Supply: Provision from overhead tank.
- Pipes:Concealed. PVC/CPVC/uPVC(Ashirwad/Sudhakar).
- Bathrooms:
- Sanitaryware: Countertop wash basins and EWCs of Jaquar.
- Glass Partitions: Wet & dry separation in all bathrooms.
- Water diverter with rain showers and taps where required.
- Provisions for geysers, light points, and exhaust fans.
- Additional Provisions
- Inverter: Space and connections for backup power.
- Cable TV & Internet: Provisions in living areas and bedrooms.
- STP: A Sewage treatment plant of adequate capacity as per norms will be provide inside the project.
- Miscellaneous: Facility maintenance app integration.
We’d Love To Hear From You!


